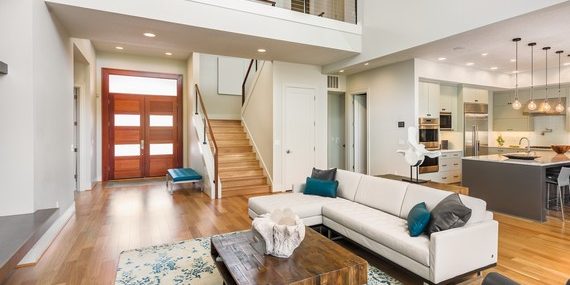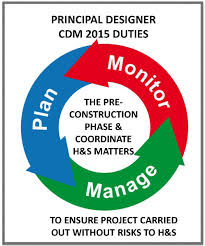Open-plan living is increasingly popular as homeowners look to maximise their living space in the most cost-effective way they can. Moving home to get more space or a more modern home isn’t as easy as it used to be. Costs can quickly escalate, stress levels rise, and you may not want to leave a neighbourhood that you and your children feel settled in. The alternative is to go for an extension or renovation that will give you that extra space you need. Whatever the architectural style of your home around Bromley, Bexley or Greenwich, we can help you design your ideal open plan extension. Read on for our top 3 tips on what you need to consider in order to make it happen.
Figure out what you need
The first step is to identify exactly what you need. It could be a bigger kitchen, a more seamless space between your kitchen and living areas, or you may want to add a breakfast or play area to your existing kitchen. Once you know what you want, consider how it will work with the rest of your home. Do you want to have direct access into the garden, or perhaps include some bi-folding doors to retain some separation with other rooms for when you need it but without losing out on any natural light or that open plan feel?
Get the experts in
Once you have some ideas of what you want to do, get the experts in to help finetune your ideas and get some designs drawn up. If you are worried that your period home features or quirky design may not be suitable for what you have in mind, don’t worry! Working around Bromley, Bexley and Greenwich we are well versed in the different types of architecture found in the boroughs and how we can work with each architectural style.
Letting in plenty of light is also key to open-plan living and to kitchen extensions. Bi-folding doors that open out to the garden will let in daylight and well-placed roof lanterns can help flood your internal areas with light.
We will also identify any special features that can be retained and woven into your new design and consider the structure of your home and how the renovation can work. Each home and each design is unique to a property and designing in the right materials for a seamless transformation is the mark of a good architectural designer.
Check whether you need planning permission
For most extensions and internal renovations is it unlikely that you will need planning permission. With the recent change in regulations, planning permission is not usually necessary for extensions. As a homeowner you have certain rights – known as permitted development rights – to make specific changes to your home. Find out more about this here.
Exceptions will apply to listed buildings or homes that are in conservation areas. Either way, we can help you determine whether you need planning permission, and if you do we can assist with getting all the paperwork prepared for you.
One call to get it all going
At Wilson Architectural Building Designs we have the know-how to help bring your vision into being. Our job is to take your ideas, shape them and draw them up in a way that works for you and will give you what you need. When it comes to architecture in Bexley, Bromley, or Greenwich one call to us and we can help you go from an idea to a new living space without the stress. Call us on 0800 669 6912 or drop us a line at info@wilsonarchitecturalengineering.co.uk for an initial discussion or a complimentary design appointment.
Ask us anything about architecture and building consultancy.
We’re ready to advise.






