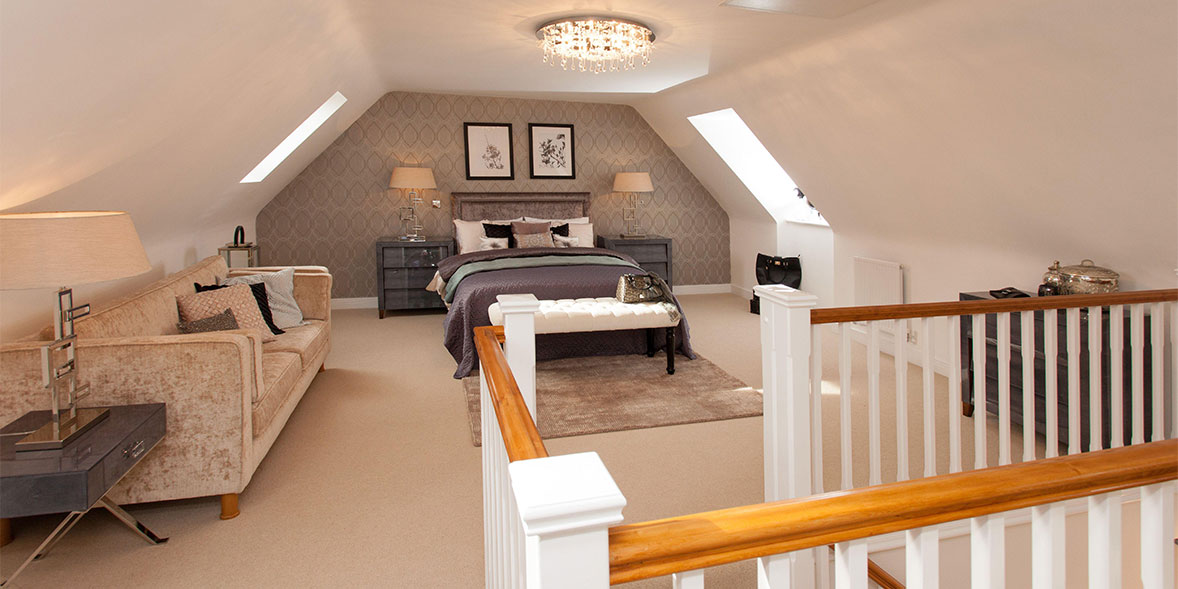Maximising space in your loft conversion is essential to ensure that the new living area is comfortable and functional. Here are some tips for maximising space in your loft conversion:
Make use of sloped ceilings: The sloped ceilings in a loft can provide additional space for storage or for housing features such as built-in wardrobes or bookshelves.
Install Velux windows: Velux windows can be installed in a loft conversion to provide extra natural light and increase the feeling of space.
Use space-saving furniture: Furniture that can be tucked away or folded away, such as murphy beds or fold-out sofas, can help to maximise space in a loft conversion.
Consider built-in storage solutions: Built-in storage solutions, such as under-bed storage or wardrobes, can help to maximise space and create a tidy, clutter-free environment.
Install skylights: Installing skylights in a loft conversion can provide additional natural light, making the space feel larger and more open.
Choose light colors: Light colors, such as white or cream, can make a small space feel larger and more spacious.
Use multi-functional furniture: Furniture that serves multiple purposes, such as a coffee table that can be converted into a dining table, can help to maximize space in a loft conversion.
Install a mezzanine: A mezzanine level can be installed in a loft conversion to create additional living space without taking up valuable floor space.
Make use of alcoves: Alcoves in a loft conversion can be used to create additional living space or to house features such as a bed or a desk.
Install a built-in staircase: A built-in staircase can save valuable floor space in a loft conversion, while also providing a functional and attractive solution for accessing the new living space.
By following these tips and working with a professional contractor, you can maximise space in your loft conversion and create a comfortable, functional living environment.

