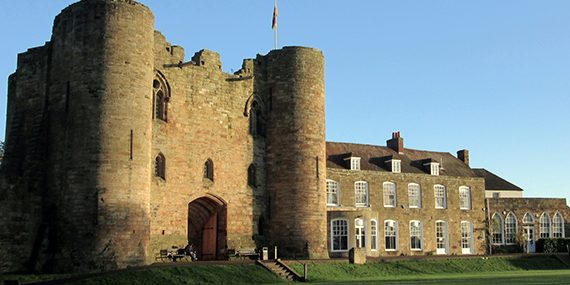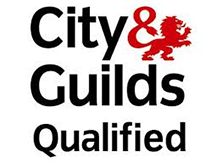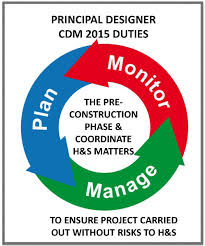Often mistaken for its more famous neighbour, Royal Tunbridge Wells, the market town of Tonbridge has its own important part to play in history. The older of the two settlements, it has its own architectural style. While it may not be as glamorous as its southern neighbour, it is well worth exploring. Start at today’s railway station, walk across the Big Bridge and saunter through history and the different styles of architecture in Tonbridge with us. Look closely and you will see the town’s past in its listed walls, surviving buildings and changes in architectural style.
Tonbridge Market Town
Historically, market towns would host a weekly market in the town square – in fact, they had legal authority to do so through royal charter. Larger than villages but smaller than cities, market towns were typically found in rural areas. They were the focus point for miles around, attracting numerous visitors on market days, and became important cultural and employment centres.
Popular in medieval times, market towns flourished from 1200, after the Domesday Book of 1086. Little is documented about Tonbridge before then, but it began to grow quickly once established as a market town in the early 1200s.
Market towns were often built close to fortified buildings such as monasteries or castles. And so it is with Tonbridge too. The nearby Tonbridge Castle is a visible landmark. With the River Medway forming a natural moat to the south, the castle is just over the Big Bridge, gateway to the High Street.
The architecture in Tonbridge
As a market town, Tonbridge began to establish itself as a regional hub. The River Medway, heavily used to transport materials and goods, placed Tonbridge in the ideal location for a business and commerce hub. There are still a few recognisable warehouses and wharves along the River Medway and downstream of the Big Bridge.
Medieval and Georgian architecture around Tonbridge
North of the Big Bridge and around the High Street, the dominant architectural styles are medieval and Georgian.
Working buildings flourished in the 15th century, housing tailors, shoemakers and milliners. The oldest building in Tonbridge is Port Reeve’s House in East Street which is Grade II* listed. Its architectural style may seem unusual to us today, but it is typical of 15th-century design.
Strolling up the High Street, away from the Big Bridge, you will notice the extensive Georgian architecture. With its exposed brick on the upper two storeys and large windows with numerous small panes of glass, this architectural style is particularly striking. Find out more about Georgian architecture and its singular features.
The advent of Victorian and Edwardian architectural styles
With the construction of the railway line into London, the demand for housing grew. New houses sprang up to the south of the Big Bridge and River Medway, first in Victorian and then in Edwardian style. Terraced and semi-detached homes appear, which are typical of the Victorian era. Less grand than those north of the river, houses here are larger with bay windows and taller ceilings, albeit smaller in size overall. While many of the Victorian buildings were ultimately demolished, there are still plenty of handsome examples around.
The more utilitarian Victorian style gives way to the more charming Edwardian villas. Offering residents more space, green gardens and embellishments such as gable ends and sash windows, it is an architectural style that is aesthetically pleasing to this day.
Post-war expansion
The post-war years saw a new explosion in housing outside London. Semi-detached, white-washed and pebble-dashed houses begin to appear around cul-de-sacs, curved roads and public open spaces. Tonbridge has its share of these easily recognisable and characterful post-war homes. They are further out from the town centre to the north-east, another nod to the fast expansion and change in the town’s architecture and size.
Did you know?
Tonbridge has numerous listed buildings in and around town. Only one of them is listed as Grade I – Tonbridge Castle which today houses the local council’s offices.
Grow your space and retain your home’s character
The variety of architectural styles around Tonbridge allows for an equally varied way to update or grow your home. Using the right materials and design to blend into your home’s aesthetic enables you to extend or convert your home to give you more living space.
We can help you re-design your home
Start by talking to us about what you need. We can design and build an extension or convert a loft space into new living quarters for you and your family. Need some inspiration first? Take a look at some of our work around London and the South East.
Sources:
British Listed Buildings: https://britishlistedbuildings.co.uk/101069966-the-port-reeves-house-tonbridge-and-malling-medway-ward
Tonbridge History: http://www.tonbridgehistory.org.uk/
Tonbridge and Malling Borough Council: https://www.tmbc.gov.uk/services/planning-and-development/conservation-and-regeneration/conservation-areas
Ask us anything about architecture and building consultancy.
We’re ready to advise.






