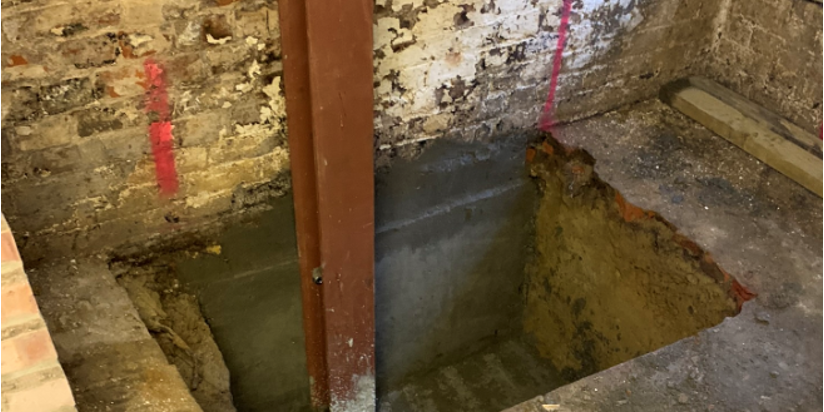Underpinning is a process used in construction to strengthen and stabilize the foundations of an existing building. It is typically used when the original foundations are no longer adequate to support the weight of the building, or when the building is being extended and requires additional support. In the UK, underpinning is regulated by the Building Regulations, and all underpinning work must be carried out by a qualified contractor.
The role of underpinning in construction can be summarised as follows:
To reinforce and stabilize existing foundations that have become unstable or inadequate due to factors such as subsidence, settling, or changes to the building structure.
To increase the load-bearing capacity of existing foundations to accommodate the weight of an extension or addition to the building.
To provide additional support to existing foundations when excavating below the existing building to create new basement or lower ground floor space.
To correct the settlement of a building caused by a shifting or settling foundation, or to correct other structural problems such as cracking or tilting walls.
There are several different techniques used for underpinning, including mass concrete underpinning, beam and base underpinning, and mini-piling. The choice of technique will depend on a variety of factors, including the type of soil, the depth of the existing foundations, and the specific requirements of the project.
It is important to note that underpinning is a complex and specialized area of construction, and it is essential to seek the advice of a qualified structural engineer before undertaking any underpinning work. The engineer will be able to assess the existing foundation and determine the most appropriate underpinning solution for the specific requirements of the project.

