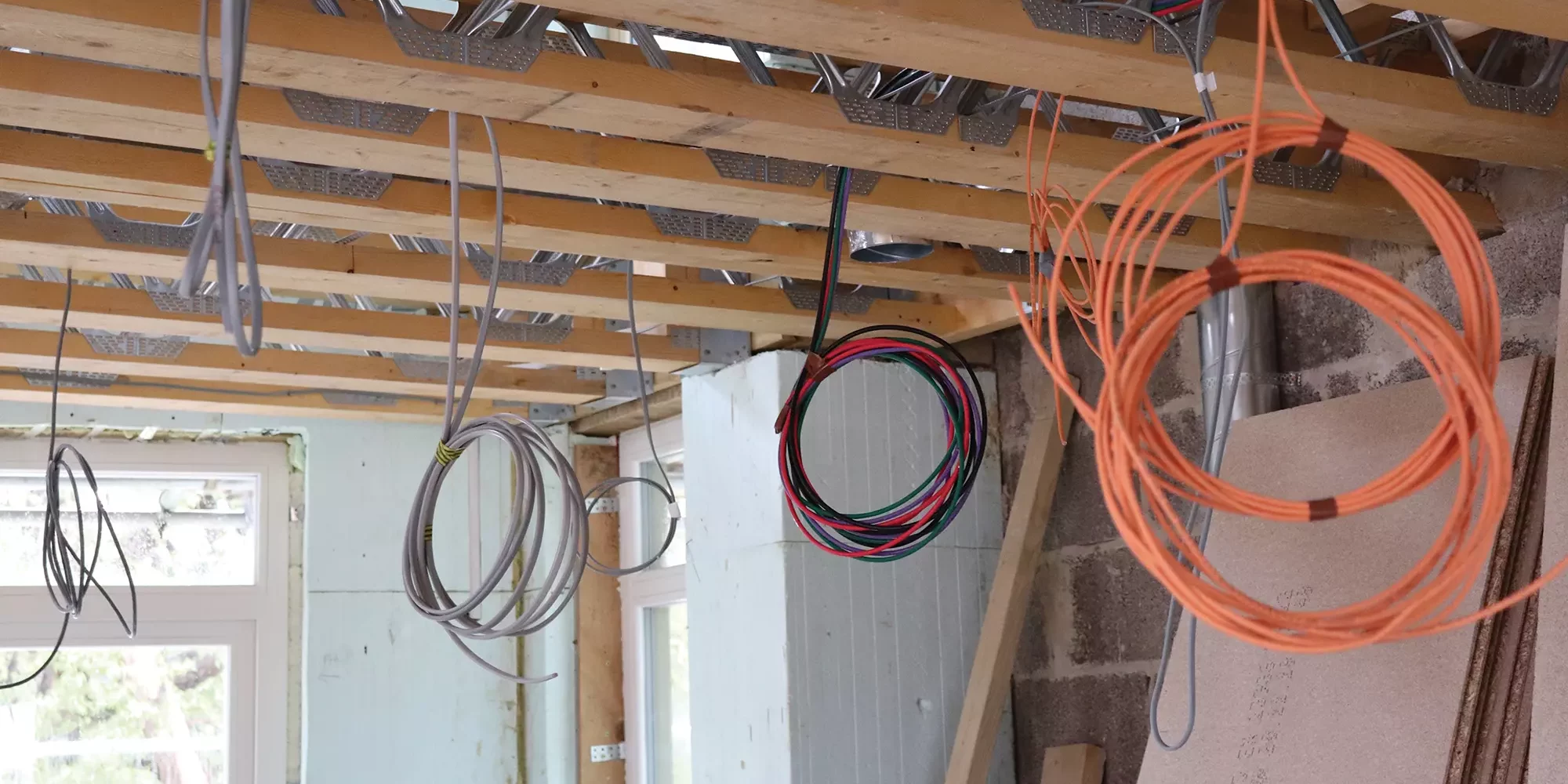When having an internal knock through or wall removal in UK construction, it’s important to consider the impact on the electrical and plumbing systems in the building. Some of the key considerations include:
Relocation of services: If electrical and plumbing services are located in the wall being removed, they may need to be relocated, which can impact the time and cost of the project.
Upgrading of systems: The removal of a wall may provide an opportunity to upgrade the electrical and plumbing systems in the building, and it’s important to consider the feasibility of upgrading these systems and the associated costs.
Compliance with regulations: The electrical and plumbing systems in the building must comply with relevant regulations, including the Building Regulations and the relevant safety standards. It’s important to work with an experienced professional to ensure that the systems are compliant.
Impact on building occupants: The electrical and plumbing systems in the building must be safe and reliable, and it’s important to consider the impact on the building’s occupants, including any disruption that may be caused during the upgrade or relocation of these systems.
Design and layout: The design and layout of the electrical and plumbing systems will impact the appearance of the building and must be carefully considered, including the location and placement of sockets, switches, and plumbing fixtures.
It’s important to carefully consider the impact of the internal knock through or wall removal on the electrical and plumbing systems in the building and to work with experienced professionals to ensure that the systems are safe, reliable, and comply with all relevant regulations. Additionally, it’s important to consider the impact on the building’s occupants and to plan for alternative services where necessary.

